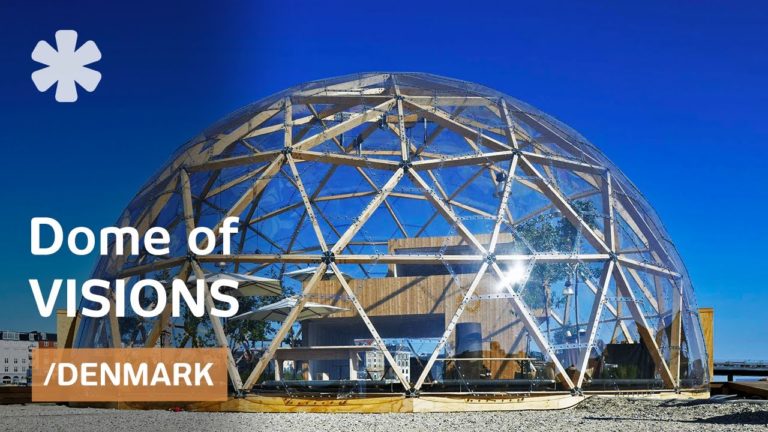In 1960 American architect/designer/futurist Buckminster Fuller envisioned building a dome over Manhattan to regulate weather and air pollution. A half-century later, a Danish construction company built a Bucky Fuller-inspired “geodesic” dome in the center of one of Copenhagen’s largest plazas as an experiment in future living: single-family home and mini urban farm included.
“So the thinking of the dome itself and that was also Buckminster Fuller’s idea was: could you live inside a greenhouse,” explains the Dome of Visions founder Martin Manthorpe (of NCC Construction). The Danish dome, designed by architects Kristoffer Tejlgaard and Benny Jepsen, is also meant as a challenge to our conventional ideas on housing: “to explore the idea of the greenhouse as a third space that is both inside and outside at once”.
At a time of increasingly strict regulations for home energy performance, Manthorpe sees the design as an alternative to ultra-thick walls; instead, the greenhouse serves as the “outside” of the wall and the actual wall of the house is “inside”.
The greenhouse was built with overlapping CNC-cut polycarbonate “fish scales”. The home inside the greenhouse was designed for a family of 4 and since it’s protected from wind and rain it’s created with a minimum amount of resources and no glue or chemicals.
The geodesic or “omnitriangulated”, design popularized (and patented) by Fuller is inherently minimalist. It relies on Fuller’s concept of tensegrity, using tensional integrity (compression and tension) to make an extremely efficient structure that is strong while requiring little material. The Dome of Visions was inspired by the C60 molecule, AKA the “Buckminsterfullerene” or “bucky-ball” (a molecule discovered after Fuller’s death).
Manthorpe sees the Dome of Visions as not only a model for future housing for single families but on a larger scale, perhaps over a multi-family community or a city block. “When you look back in time in Buckminster Fuller’s era, in the sixties, I think that the dome was kind of equal to hippies and I think when that culture or whatever developed I think people forgot the dome and even didn’t think of that as a new way of living. I think it comes up now because we need to think differently when we think about construction and urban and city development.”
http://domeofvisions.dk/dome-of-visions/
Original story: http://faircompanies.com/videos/view/3d-printed-house-dome-inspired-bucky-fullers-tensegrity/


